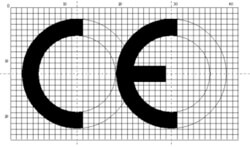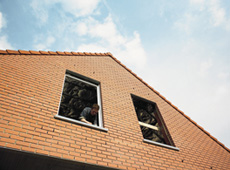CE marking + Building Regulations Part L
Legislation
CE marking
CE marking indicates that a product conforms to legal requirements in specific European technical standards known as harmonised European Norms (‘hEN’). It enables a product to be placed legally on the market in any European member state. However, regulatory requirements may differ from country to country.
Building Regulations Part L
Building regulations are statutory instruments that seek to ensure that the policies set out in the relevant legislation are carried out. Building regulations approval is required for most building work in the UK.
CE marking
The construction industry is facing the most significant change for a decade in the way in which construction products are sold in Europe. From 1st July 2013 it will become mandatory for manufacturers of windows, external doors and glazing products to apply the CE mark. This is a major change as CE marking is currently voluntary in the UK.

CE marking is a declaration by the manufacturer that the product meets all the appropriate requirements of the relevant legislation, by making this declaration the manufacturer assumes legal responsibility for the products conformity.
The ‘manufacturer’ classification applies to the person who places the product on to the market, an unglazed window or door frame cannot therefore be CE marked, in this instance the installer becomes the manufacturer, it’s important you explain this to your customers.
A product with the CE mark can be placed on the market of any European country, it is therefore considered a ‘passport’ for technical information relating to a construction product.
To prepare for CE marking your windows and doors must meet the requirements of product standard EN 14351-1, the applicable performance characteristics are listed below;
- Water tightness
- Dangerous substances (in relation to their indoor impact only)
- Resistance to wind load
- Impact resistance of glazed doors (with regards to risk of injury only)
- Load bearing capacity of safety devices
- Ability to release (applies to locked doors on emergency escape routes only; doors with panic hardware)
- Acoustic performance
- Thermal transmittance (U Value)
- Air permeability
Crucially for the UK however we must only consider those aspects covered by building regulations, with this in mind CE marking could be possible simply by declaring;
- that no dangerous substances are released under normal use
- the threshold value for the load-bearing capacity of safety devices (350N), if fitted.
- the U Value
Compliant test data can only be demonstrated by Initial Type Testing (ITT), with all testing being undertaken or approved by a Notified Body. To ease this potential burden the cascading of test data is permitted; from your system supplier to you the fabricator, from you to your installer.
Where the manufacturer has no data, for any performance criteria not covered by building regulations for example, you are required to state “npd” (No Performance Determined) next to each applicable characteristic.
The final but no less important requirement of CE marking is a form of quality management system covering the product’s manufacture, also known as Factory Production Control (FPC), something many WER users will already be familiar with.
Deceuninck are committed to ensuring that their customers have access to the data they need, our support should you need it could make the transition to CE marking a smooth one. To establish what Initial Type Test data can be cascaded to you and for guidance on what to do next, please contact our Technical Dept. Tel. 01249 810415.
Associated links
Building Regulations Part L
As with the 2006 edition Document L for England & Wales is split into 4 parts.
Please refer to Section 6 for details of the Building Standard Technical Handbook which is applicable to Scotland.
ADL1B – Existing dwellings, England & Wales
This is the document that covers domestic replacements and therefore will affect most fabricators for a majority of the windows and doors that they supply or install.
The requirements are summarised as follows:
Windows
- Window Energy Rating minimum Band C
- Whole element U-Value 1.6W/m²K or better
Doors
- Whole element U-Value 1.8W/m²K or better
Conservatories
- Exemption for sizes of less than 30m² remains providing they are at ground level, thermal separation between the existing building remains and the heating system is separate from main dwelling.
Extensions
- No separate requirements for performance but sizes should not exceed 25% of floor area. Also a cautionary note that windows of less than 20% floor area can provide inadequate levels of daylight leading to additional use of artificial light.
ADL2B – Existing buildings other than dwellings, England & Wales
Windows
- Whole element U-Value 1.8W/m²K or better
- Window Energy Rating minimum Band C (windows domestic in character only)
Doors
- Window Energy Rating minimum Band C (windows domestic in character only)
- High usage entrance doors, 3.5W/m²K
Conservatories
- Exempt if heating system is separate from main dwelling and thermal separation between the existing building remains.
Extensions
- No separate requirements for performance but sizes should not exceed the following area of exposed wall;
- 30% for residential buildings where people temporarily or permanently reside.
- 40% for places of assembly, offices and shops.
- 15% for industrial and storage buildings.
- A centre pane U-Value of 1.2 Wm²k can be used to maintain the character and existing façade of a building where the above cannot be met.
- WER schemes and U-Value calculations as per document L1B.
- If a case can be made, buildings that may be subject to high internal gains can have their area weighted U-Values relaxed, however they must be no worse than 2.7W/m²K.
ADL1A – New dwellings, England & Wales
As with the existing method of compliance, the CO2 emissions associated with the energy consumption of the whole building remains as the sole criterion. The predicted rate of emissions (the Dwelling Emissions Rate) must not exceed the Target Emissions Rate (based on a notional dwelling). The standard government software, SAP, provides the means for demonstrating compliance.
There are backstop values that a window manufacturer needs to be aware of, but in practice the thermal performance requirements for the contract will be specified to meet the Dwellings Emissions Rate.
Windows, doors and curtain walling
- Whole element U-Value 2.0Wm²k.
A cautionary note that windows of less than 20% floor area can provide inadequate levels of daylight leading to additional use of artificial light.
ADL2A – New buildings other than dwellings, England & Wales
As with the existing method of compliance, the CO2 emissions associated with the energy consumption of the whole building remains as the sole criterion. The predicted rate of emissions (the Building Emissions Rate) must not exceed the Target Emissions Rate (based on a notional dwelling). Approved Government software, SBEM, provides the means for demonstrating compliance.
There are backstop values that a window manufacturer needs to be aware of, but in practice the thermal performance requirements for the contract will be specified to meet the Buildings Emissions Rate.
Windows, doors and curtain walling
- Whole element U-Value 2.2W/m²K.
High usage entrance doors
- Whole element U-Value 3.5W/m²K.
If a case can be made, buildings that may be subject to high internal gains can have their area weighted U-Values relaxed, however they must be no worse than 2.7W/m²K.
Section 6 – Energy (Domestic), Scotland
The requirements for domestic windows & doors are as follows.
Windows and Doors (Replacement)
- Area weighted U-Value 1.6W/m²K or better
- Window Energy Rating minimum Band C.
Windows and Doors (New build)
- Backstop values U-Value 1.8W/m²K or better
Extensions
Where existing building has walls 0.7 W/m²K and roof 0.25 W/m²K or <
- Area weighted U-Value 1.6W/m²K or better Window
- Energy Rating minimum Band C.
Extensions
Where existing building has walls > than 0.7W/m²K and roof 0.25 W/m²K
- Area weighted U-Value 1.4W/m²K or better
- Window Energy Rating Band A.
Conservatories
- Area weighted U-Value 2.0W/m²K or better (frame/glazed elements)
Additional considerations;
- Conversions of unheated buildings (including barn, garage, loft conversions) should be treated the same as extensions.
- Windows in extensions should be limited to 25% of the extension floor area including any openings built over as a result.
- U-Values for extensions may be varied providing that the area weighted value of all building elements is no greater than a notional extension.
- Where 1 or 2 replacement windows/doors are installed to allow matching with existing building and here the above requirements cannot be met a centre pane U-Value of 1.2W/m²K may be used.
- No minimum or maximum window sizes have been set for new build due to a balance required of innovative solutions between heat loss and solar gain along with natural and artificial light. This will be decided by the dwellings emission rate.
- Conservatories are exempt from the Building Warrant if they do not exceed 8m², are thermally divided from the dwelling to the same level as other exposed elements, does not contain a flue, fixed combustion appliance, sanitary facility or located within 1 metre of a boundary.
- Where alterations are carried out, attention should be paid to limiting thermal bridging around windows or doors.
Section 6 – Energy (Non-Domestic), Scotland
The requirements for domestic windows & doors are as follows.
Windows and Doors (Replacement)
- Area weighted U-Value 1.6W/m²K or better
Windows and Doors (New build)
- Backstop values U-Value 2.0W/m²K or better
Conversions of (Heated buildings)
- Area weighted U-Value 1.6W/m²K or better
Shell buildings (for later fit out)
- Area weighted U-Value 1.6W/m²K or better
Extensions
- Area weighted U-Value 1.6W/m²K or better and sizes should not exceed the following area of exposed wall;
- 40% for residential buildings, offices, shops, assembly and entertainment buildings.
- 15% for industrial and storage units.
- U-Values for extensions may be varied providing that the area weighted value of all building elements is no greater than a notional extension.
- No minimum or maximum window sizes have been set for new build due to a balance required of innovative solutions between heat loss and solar gain along with natural and artificial light. This will be decided by the buildings emission rate.
- Where 1 or 2 replacement windows/doors are installed a centre pane U-Value of 1.2W/m²K may be used.
- With certain exceptions there are no U-Value requirements for display windows (e.g. shop fronts).
For further information on how to meet the aforementioned building regulation requirements please contact our Technical department, Tel. 01249 810415
Associated links

